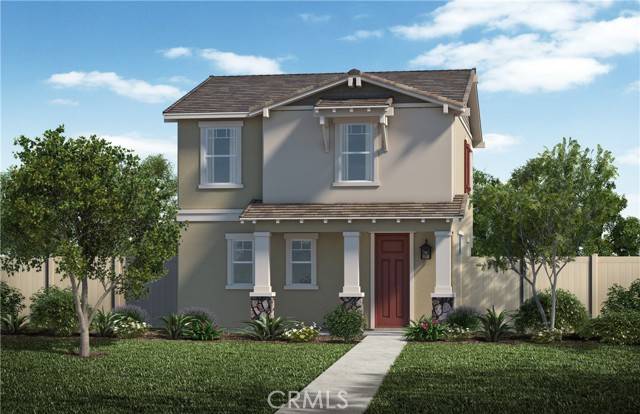Bought with NONE NONE • None MRML
$715,155
$728,560
1.8%For more information regarding the value of a property, please contact us for a free consultation.
3 Beds
3 Baths
1,690 SqFt
SOLD DATE : 05/12/2022
Key Details
Sold Price $715,155
Property Type Condo
Sub Type Condominium
Listing Status Sold
Purchase Type For Sale
Square Footage 1,690 sqft
Price per Sqft $423
MLS Listing ID CRSR21188567
Sold Date 05/12/22
Bedrooms 3
Full Baths 2
HOA Fees $220/mo
HOA Y/N Yes
Year Built 2021
Property Sub-Type Condominium
Source Datashare California Regional
Property Description
A new two-story home with a rustic exterior is now available for you to personalize--but only for a limited time! As you enter the great room you will feel the open-space of a well designed floor plan. The kitchen island overlooks the great room. Sliding doors at great room allow you to create an indoor / outdoor atmosphere as you get to enjoy a side yard. You get to personalize this home with your choice of flooring, cabinets, and counters. Make your way to the second floor where you will find a loft for additional gathering, a laundry room, linen storage and spacious bedrooms. The primary bedroom features a large walk-in-closet and dual sinks in primary bath. This ENERGYSTAR® certified home also includes LED lighting, tankless water heater, Ecobee programmable thermostat, and a 10-yearlimited warranty. Community amenities include a recreational center, pool, spa, half basketball court, tennis courts and a park. The community also offers four miles of pedestrian and bike paths. We are located near award-winning schools, a nearby transit center, a Metrolink station for commuter friendly travel and easy access to major freeways. Home is currently under construction. Images show are of model home and used for representational purposes only.
Location
State CA
County Los Angeles
Interior
Heating Other
Cooling Other, ENERGY STAR Qualified Equipment
Flooring See Remarks
Fireplaces Type None
Fireplace No
Appliance ENERGY STAR Qualified Appliances
Laundry Upper Level
Exterior
Garage Spaces 2.0
Pool Spa
Amenities Available Clubhouse, Playground, Pool, Spa/Hot Tub, Other, Picnic Area
View None
Private Pool false
Building
Lot Description Street Light(s)
Story 2
Water Public
Schools
School District William S. Hart Union High
Read Less Info
Want to know what your home might be worth? Contact us for a FREE valuation!

Our team is ready to help you sell your home for the highest possible price ASAP

© 2025 BEAR, CCAR, bridgeMLS. This information is deemed reliable but not verified or guaranteed. This information is being provided by the Bay East MLS or Contra Costa MLS or bridgeMLS. The listings presented here may or may not be listed by the Broker/Agent operating this website.

